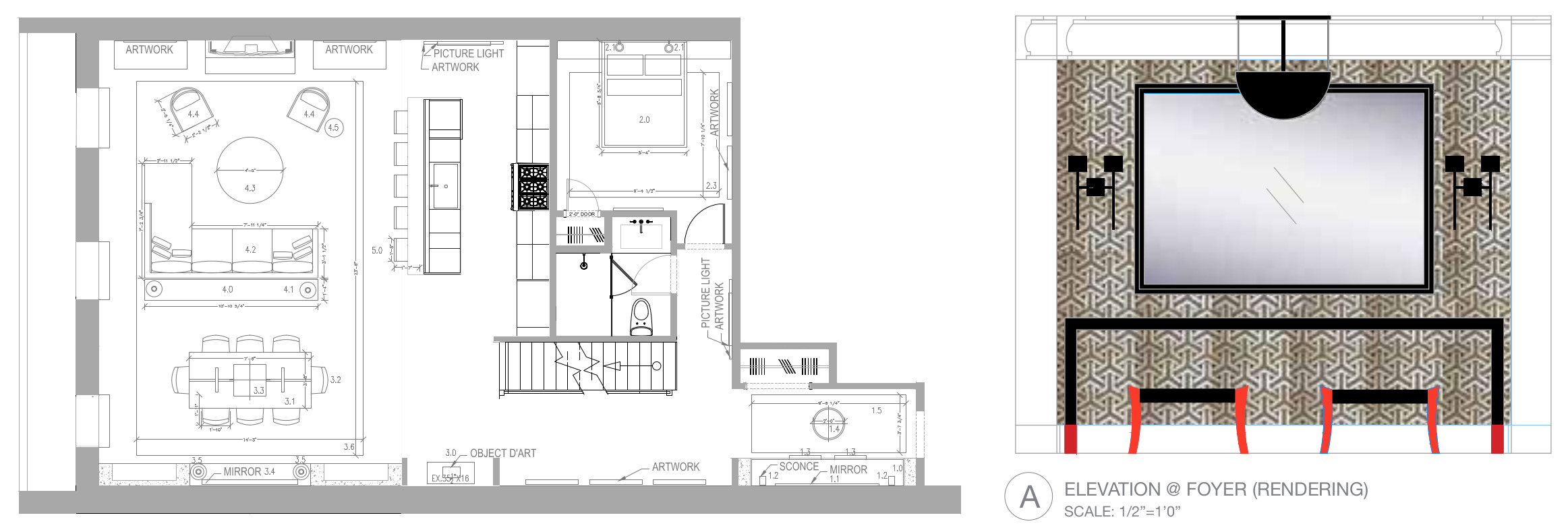Capabilities
Hark+Osborne current and previous residential and commercial projects support a design capabilty that ranges from new construction and renovation of large-scale homes in the suburbs and on the coast, townhouses in the city, commercial lobbies, residential model units, restaurant, spa and retail design. Design aesthetics range from updated traditional to eclectic contemporaryhomes. Hark+Osborne provide CAD plan and elevation drawings for clients and builders review with all appropriate schedules and support materials and documentation. The firm's multi-disciplinary approach combines design, architecture, and custom furnishings all executed in conjunction with builders and craftsmen who share their dedication to exceptional results. For renovations requiring a stamped architectural drawing set, H+O works with a number of talented local architects and engineers who's strive for design excellence. Regardless of the size or scope of your project, Hark+Osborne has all the necessary tools to make your dream home a reality.
Please contact H+O for questions and to set up an initial consultation at (617) 504.1767 or info@hpluso.com

